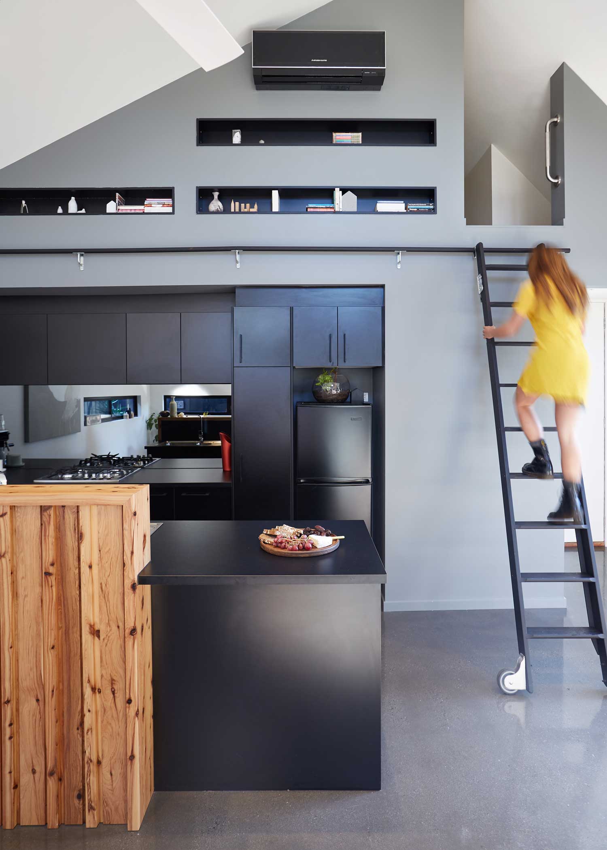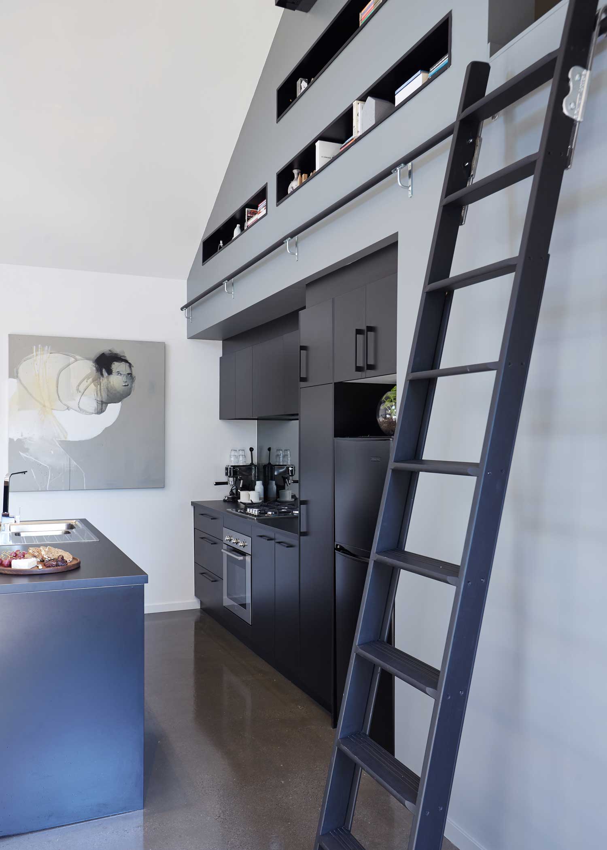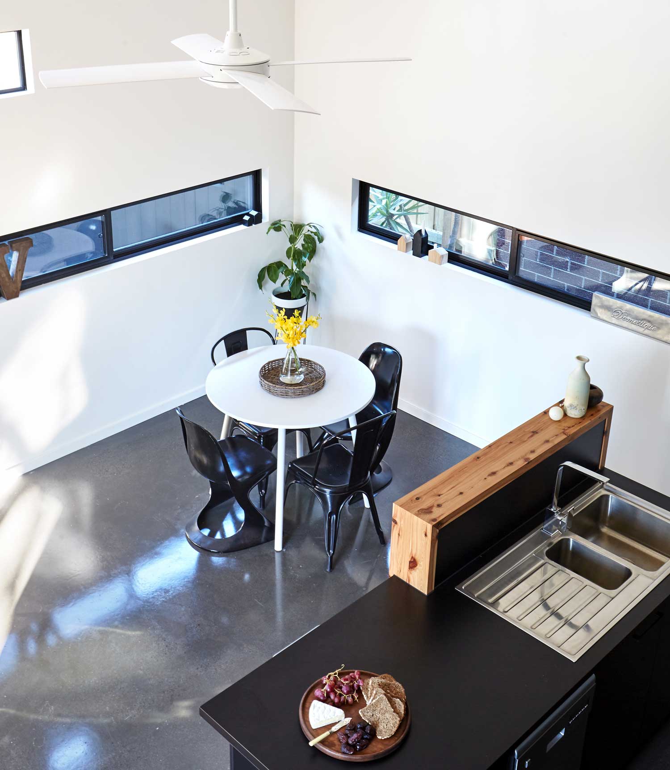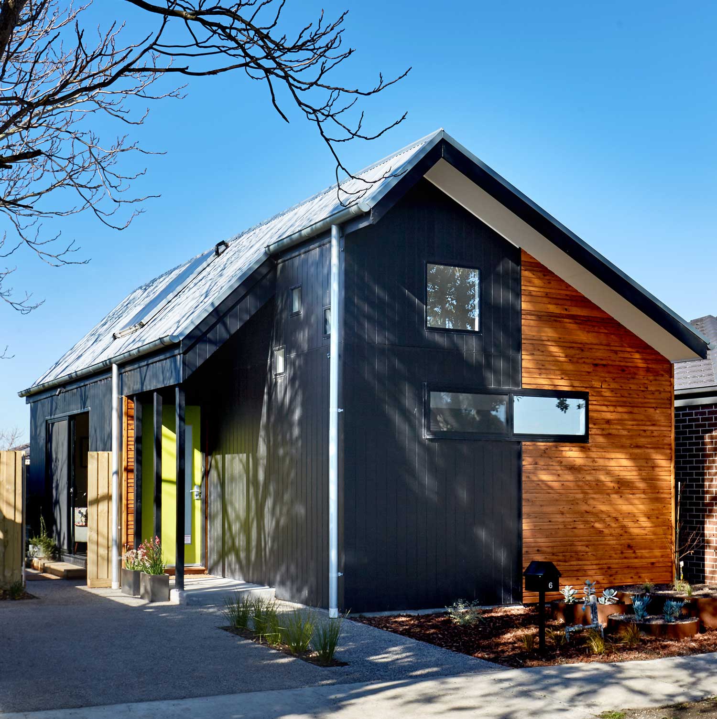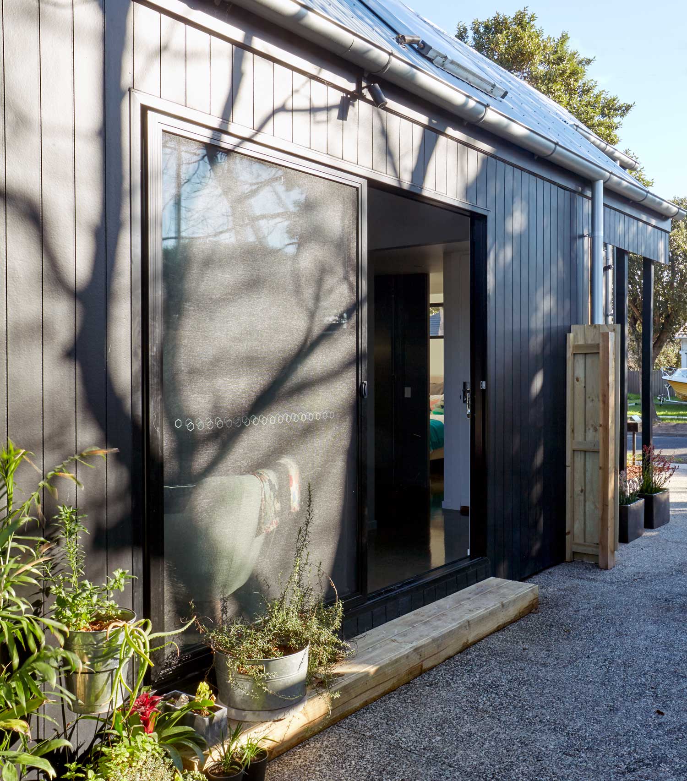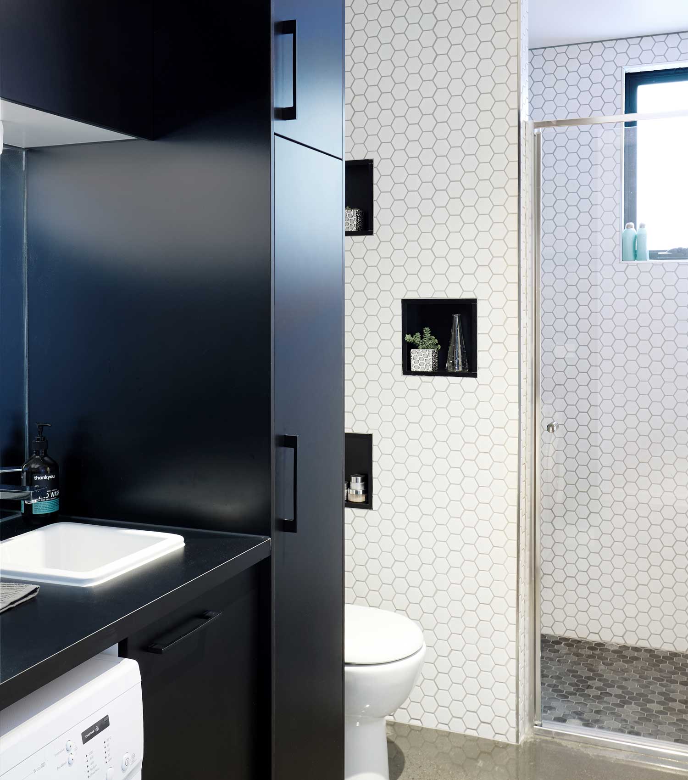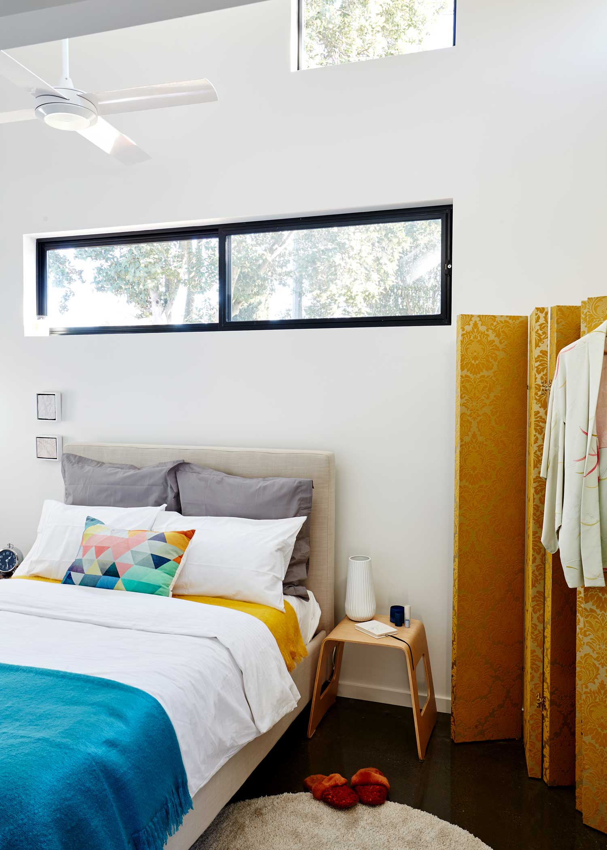Our Niche 56m2 was customised to fit a 160m2 site in Geelong and to capitalise on the north orientation and views of surrounding trees while achieving a 7 star energy rating.
The floor plan has been designed to minimise wasted circulation space and maximise a sense of openness through volume. The over height living / dining / kitchen space has a steeply pitched raked ceiling and strategically placed windows to add to the feeling of space. Storage is an important part of small home design and this project has an abundance of cupboards plus a loft to absorb all belongings to keep clutter to a minimum.
This home is clad with compressed cement sheet in black contrasted with the warmth of the cypress pine feature cladding that is repeated in the breakfast bar.
Featured in Sanctuary Magazine (‘A Small Idea’ Issue 34) and Catherine Foster’s ‘Small House Living Australia’ beautiful book celebrating 21 inspiring small house examples, we were also very pleased that this home was the winner of the HIA Victorian Affordable Housing Award in 2015.



