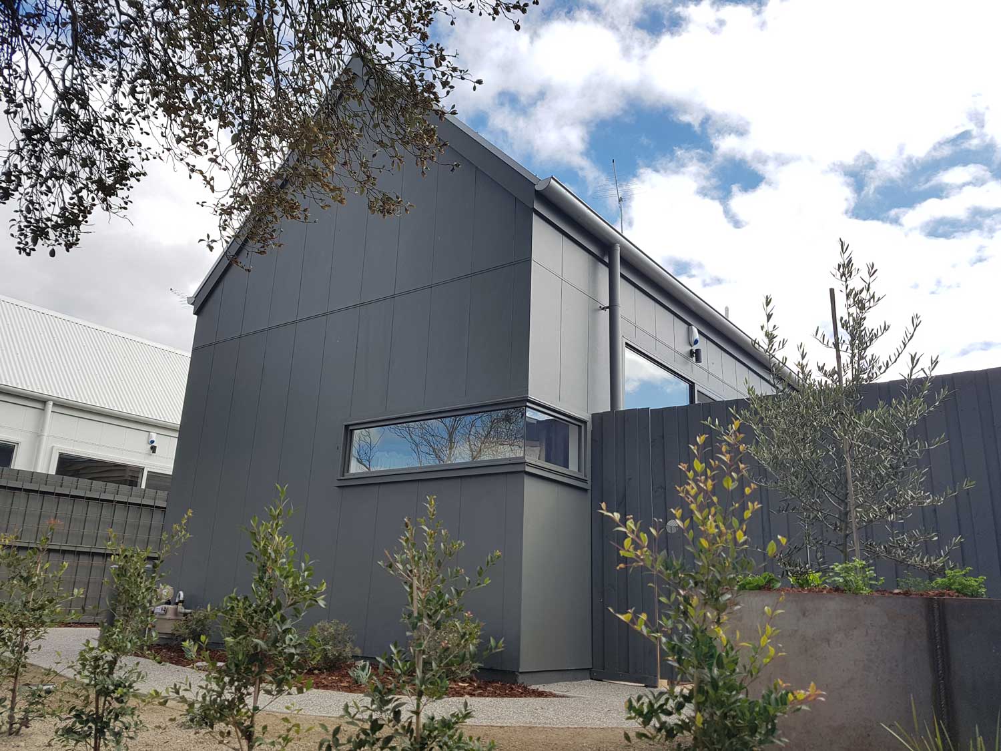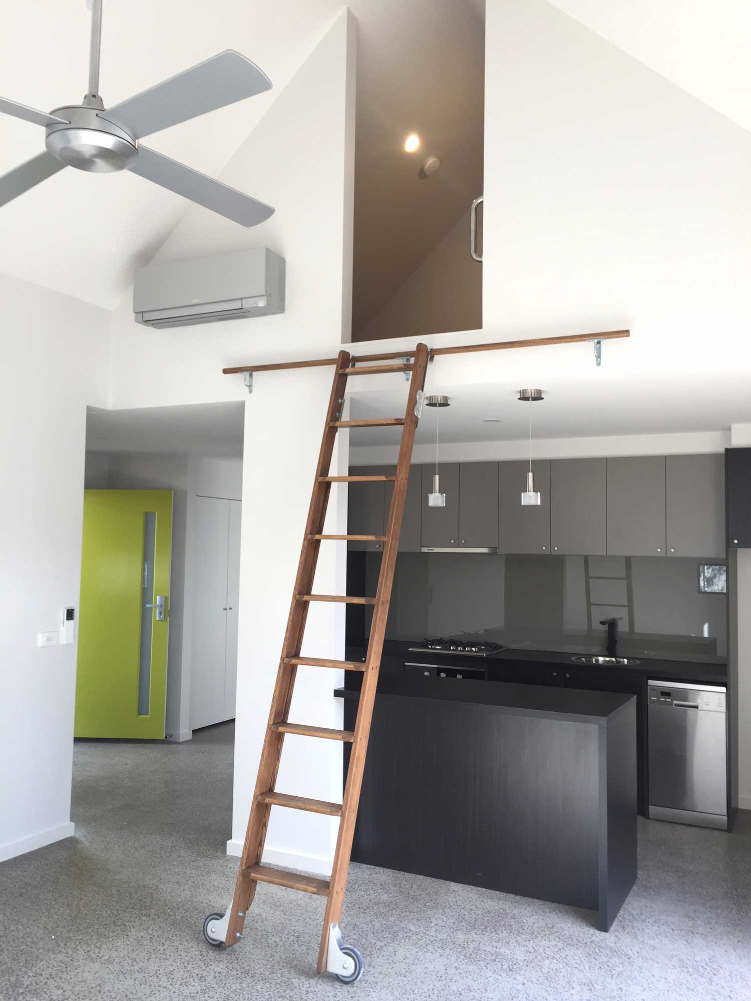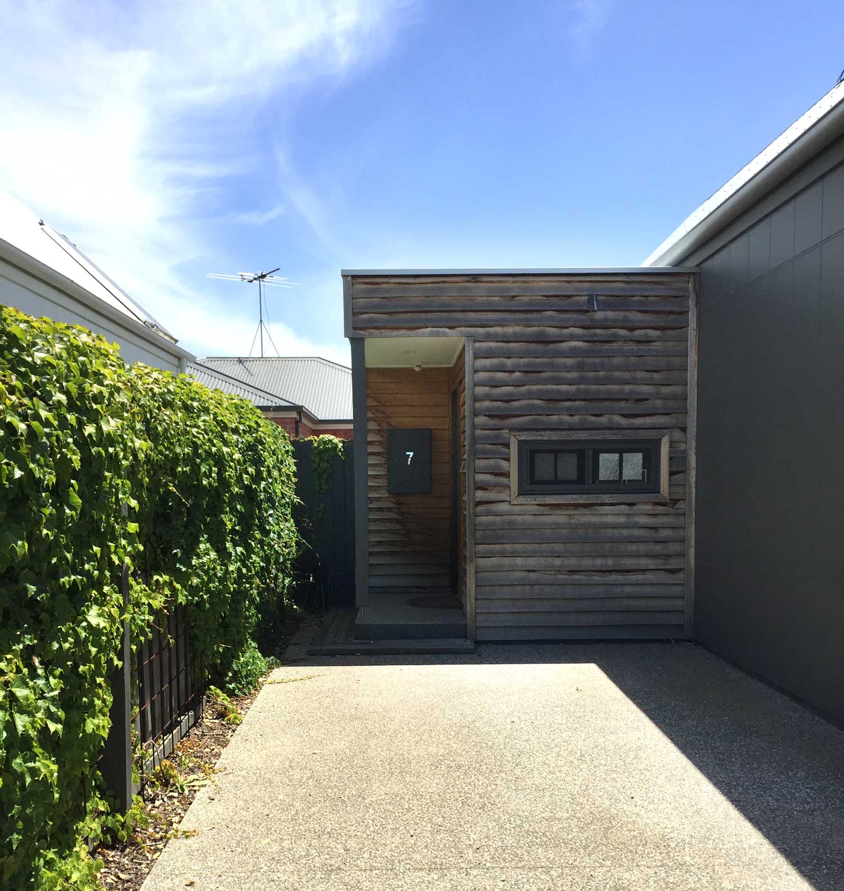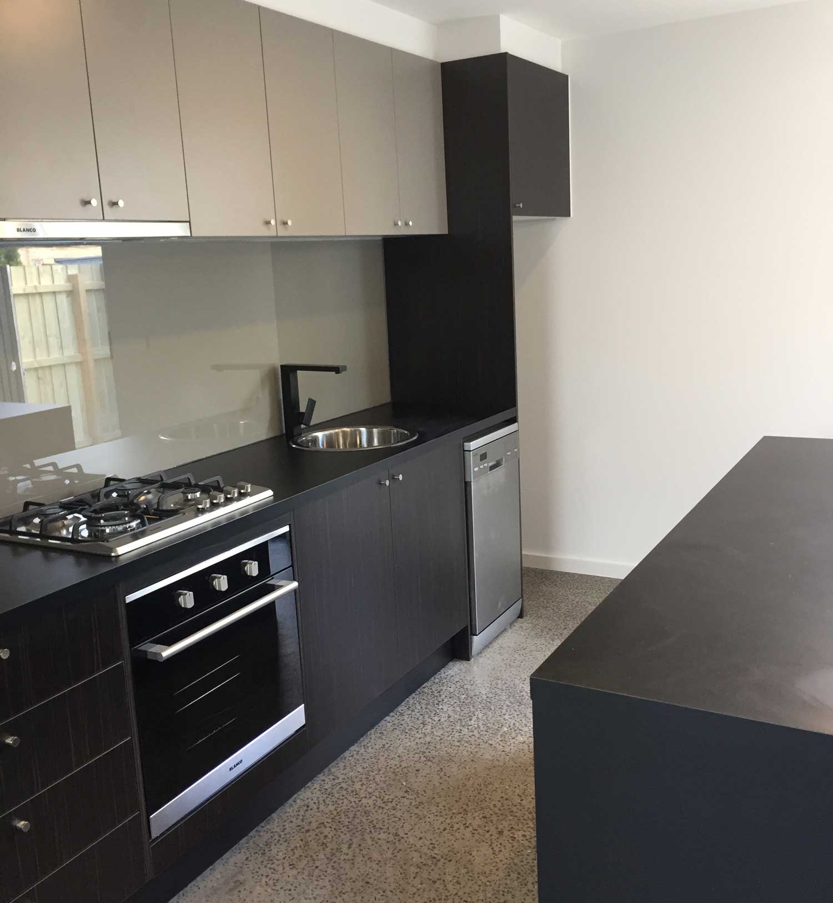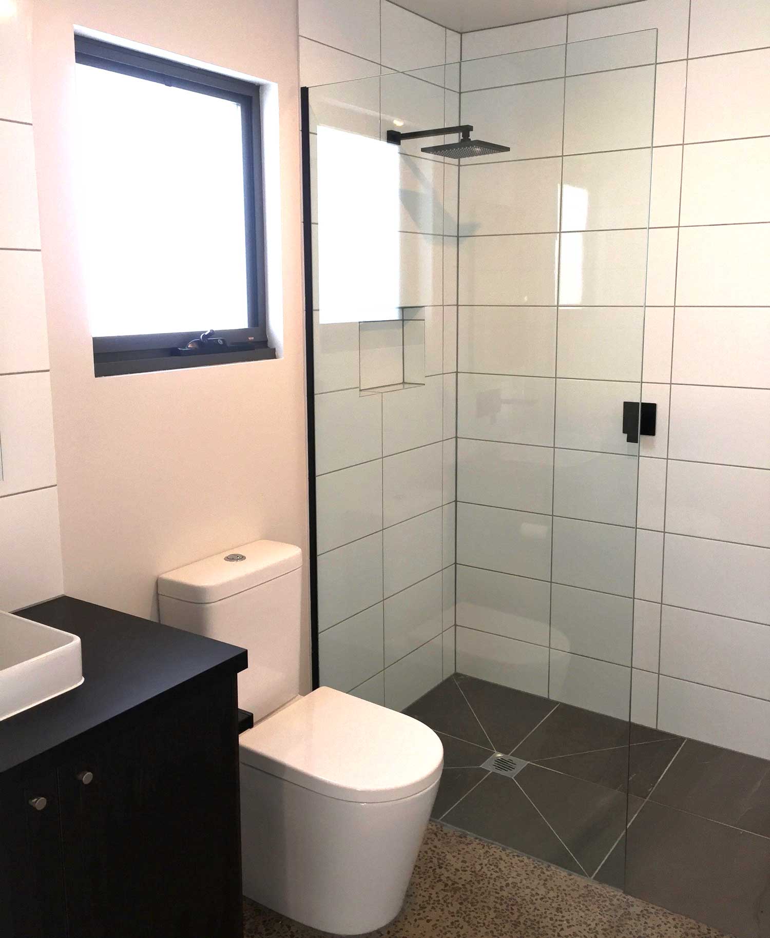Another customised Quark on a 160m2 lot. The width of the lot meant the plan had to be adjusted to accommodate an alternative entry arrangement.
We had worked with this client before and knew that she would have some interesting ideas about materials and layout. Our client loved the warm rustic look of silver ash radial sawn timber, so we’ve used this sustainably logged material on the flat roofed box structure that contains the entry, bathroom & laundry alcove. The balance of the walls are a compressed cement sheet cladding painted Colourbond woodland grey. All the windows and sliding doors are thermally improved and double glazed. This home easily achieved 7.1 stars and the owner is very happy with the low power bills.
The simple gable roof with a 45 degree pitch gives this small home a big feel inside that belies its 56m2 footprint.



