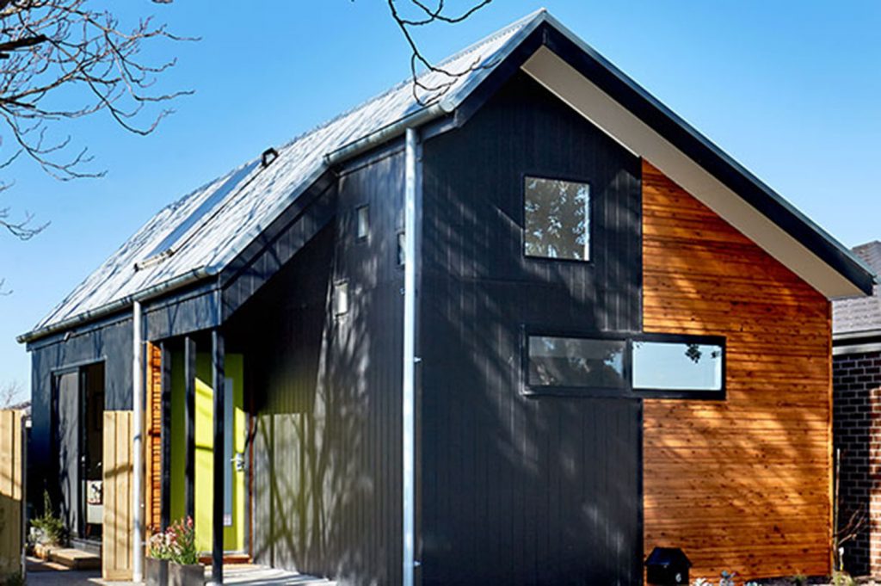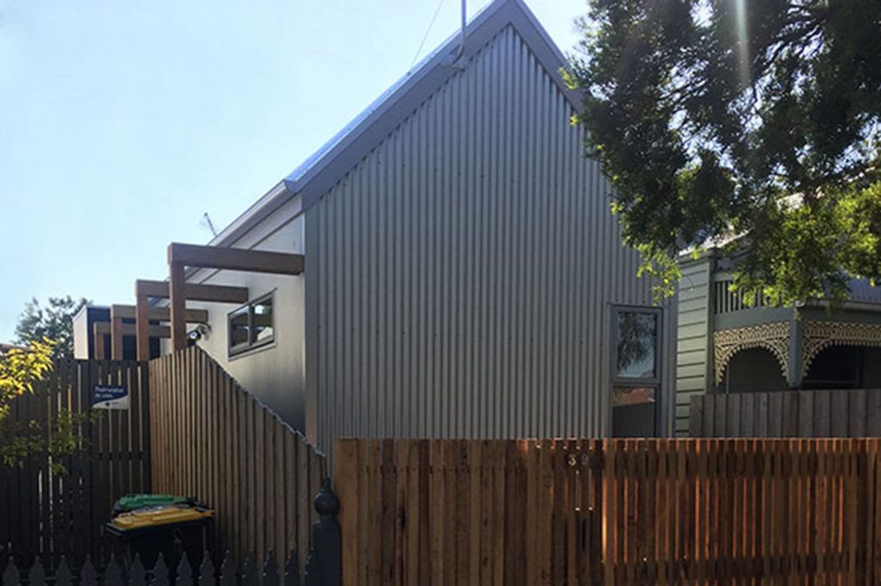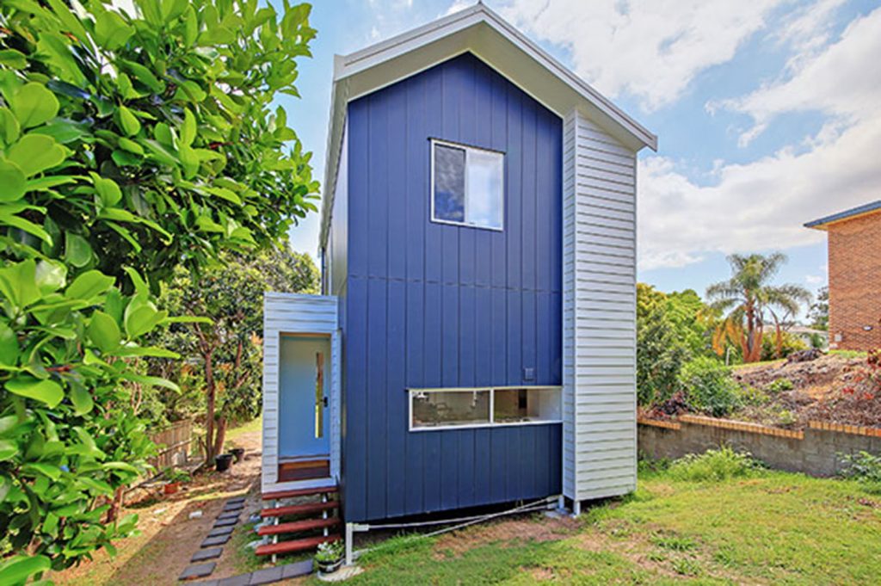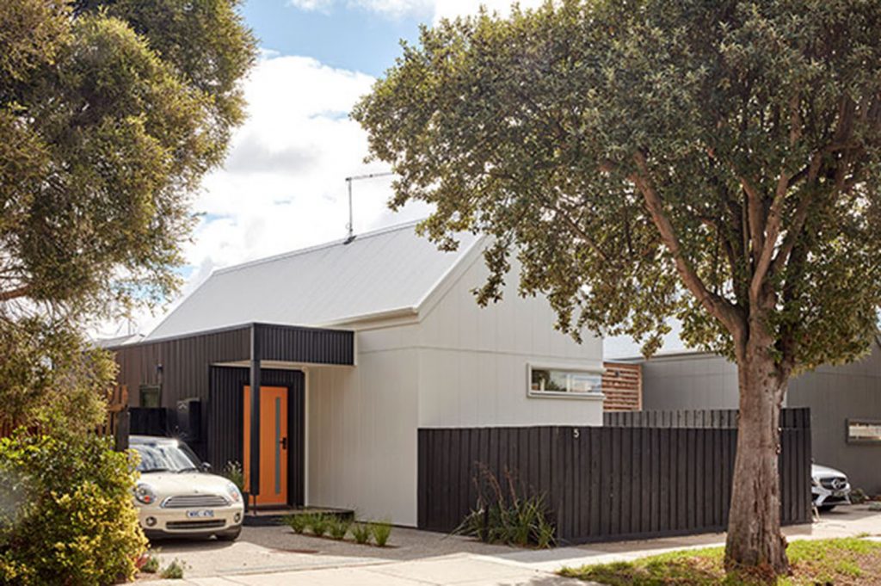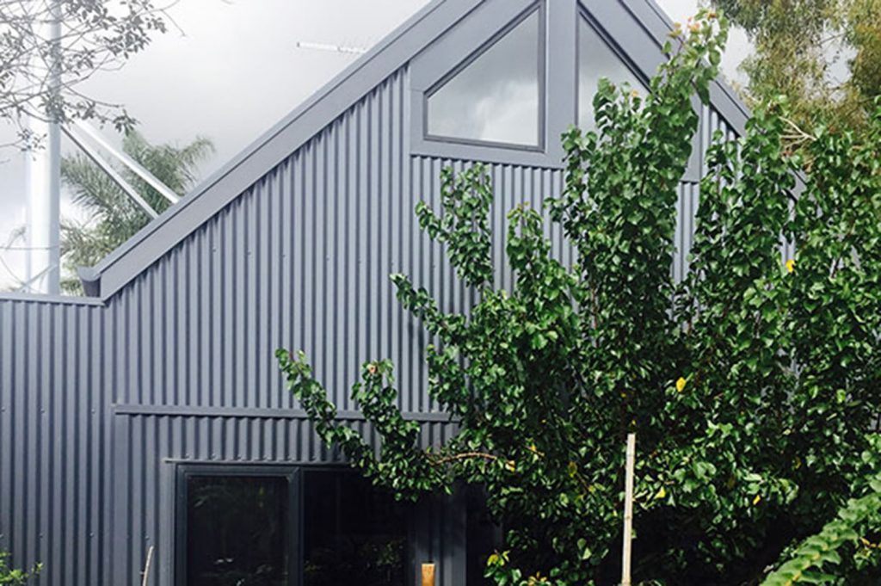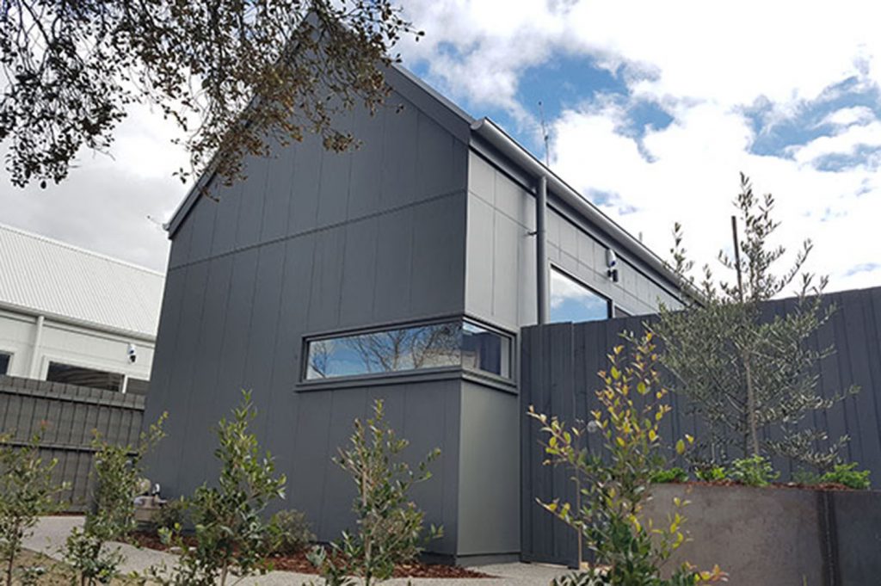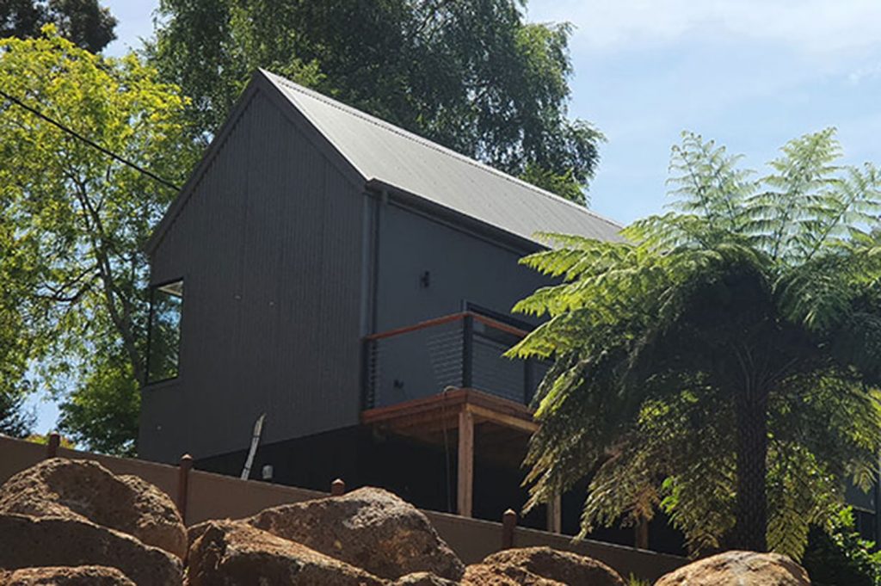GEELONG
Our Niche 56m2 was customised to fit a 160m2 site in Geelong and to capitalise on the north orientation and views of surrounding trees while achieving a 7 star energy rating. The floor plan has been designed to minimise wasted circulation space and maximise a sense of openness through volume. The over height living / …



